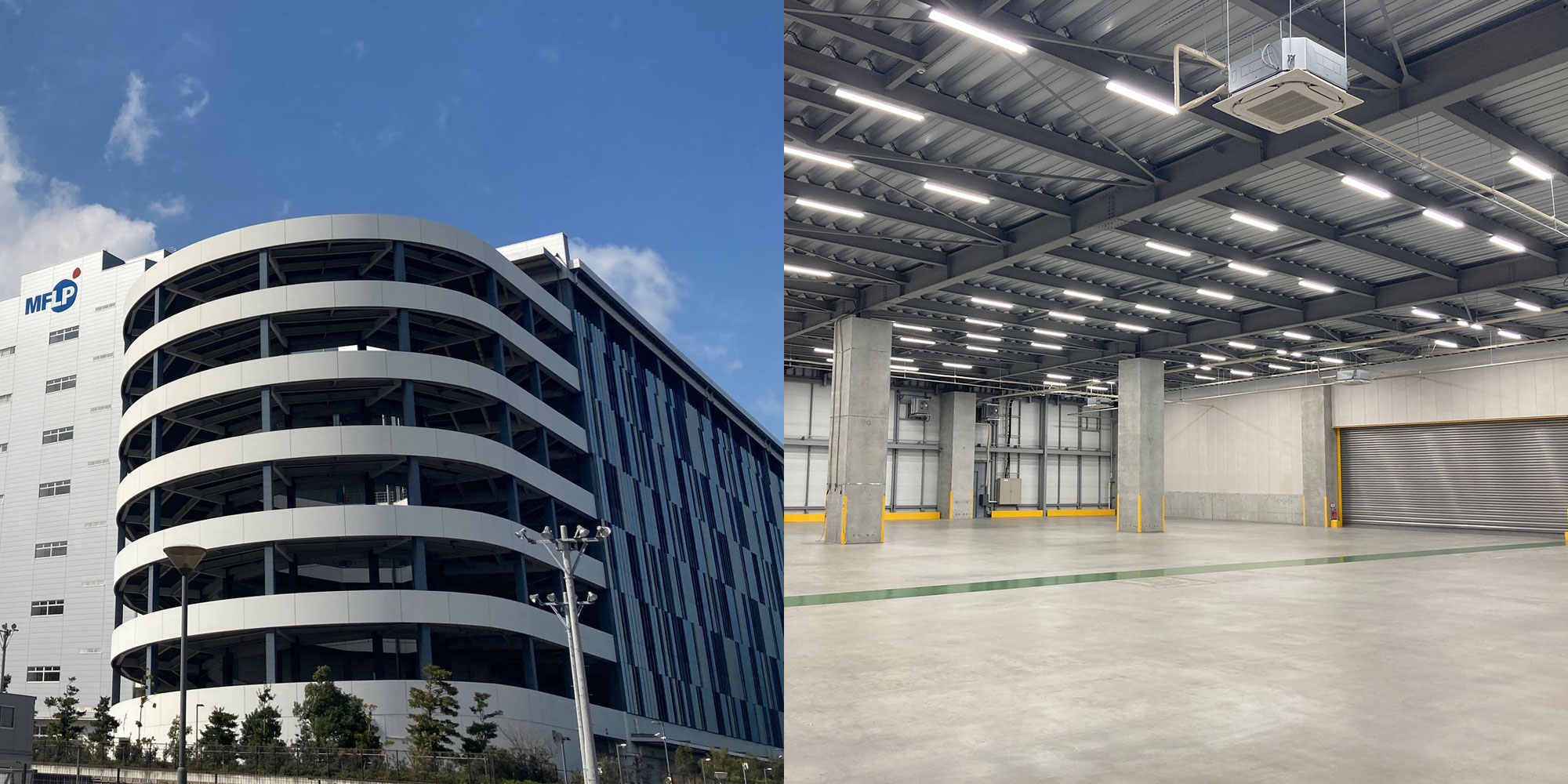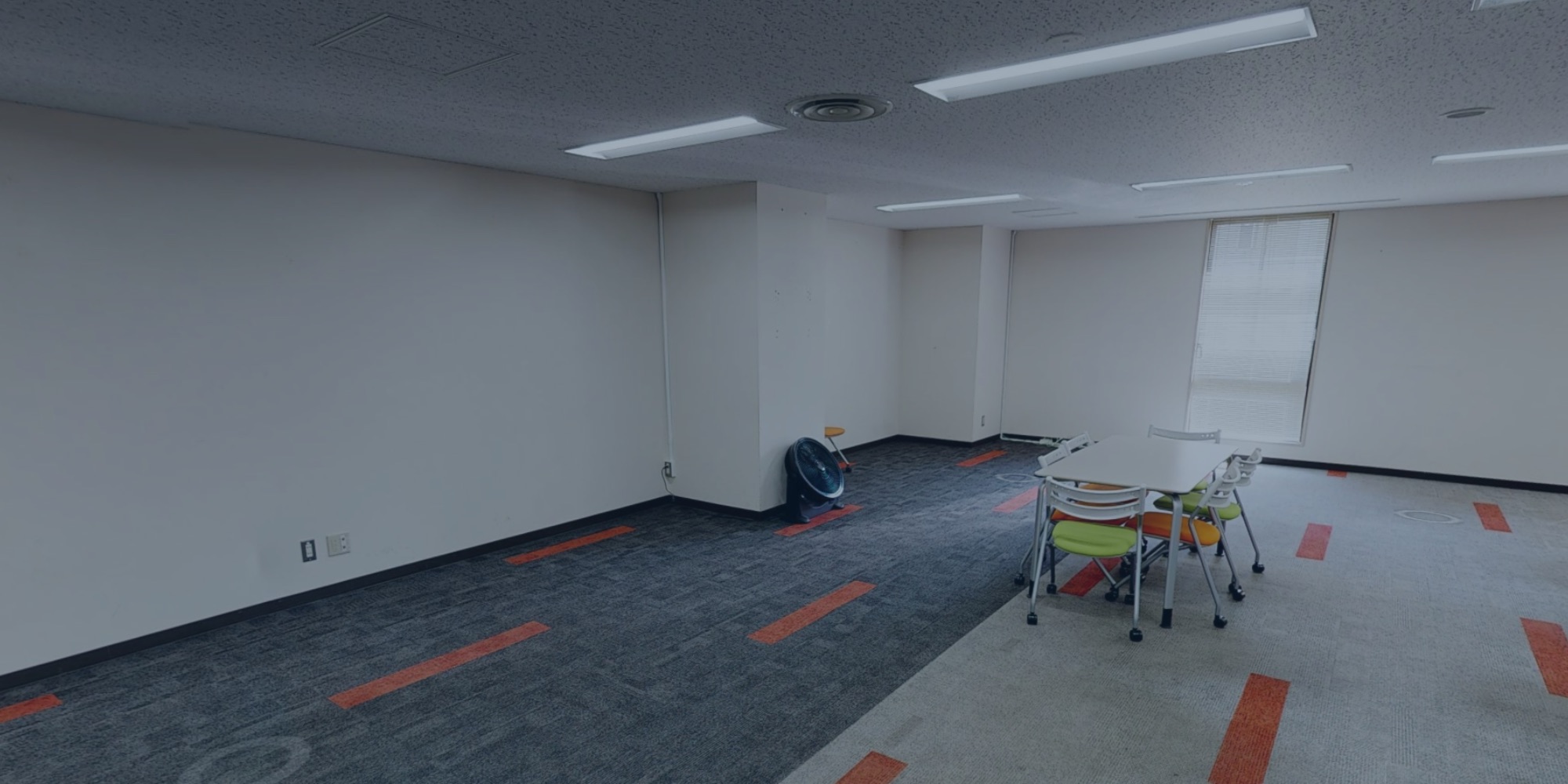360° gallery of our logistics warehouses
Kanto area
- Oi No. 5 Warehouse
- Heiwajima Logistics Warehouse
- East Tokyo Logistics Center I
- Inage Warehouse
- Minami-Funabashi Warehouse
- BPO Center
Kansai area
Kanto area
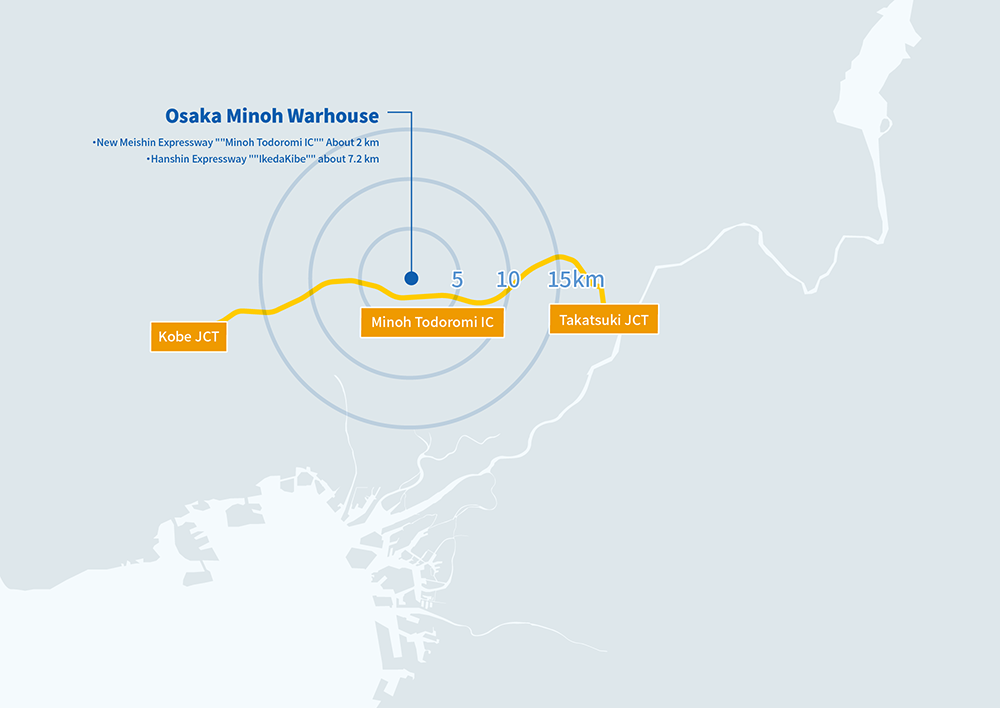
Kansai area

Oi No. 5 Warehouse
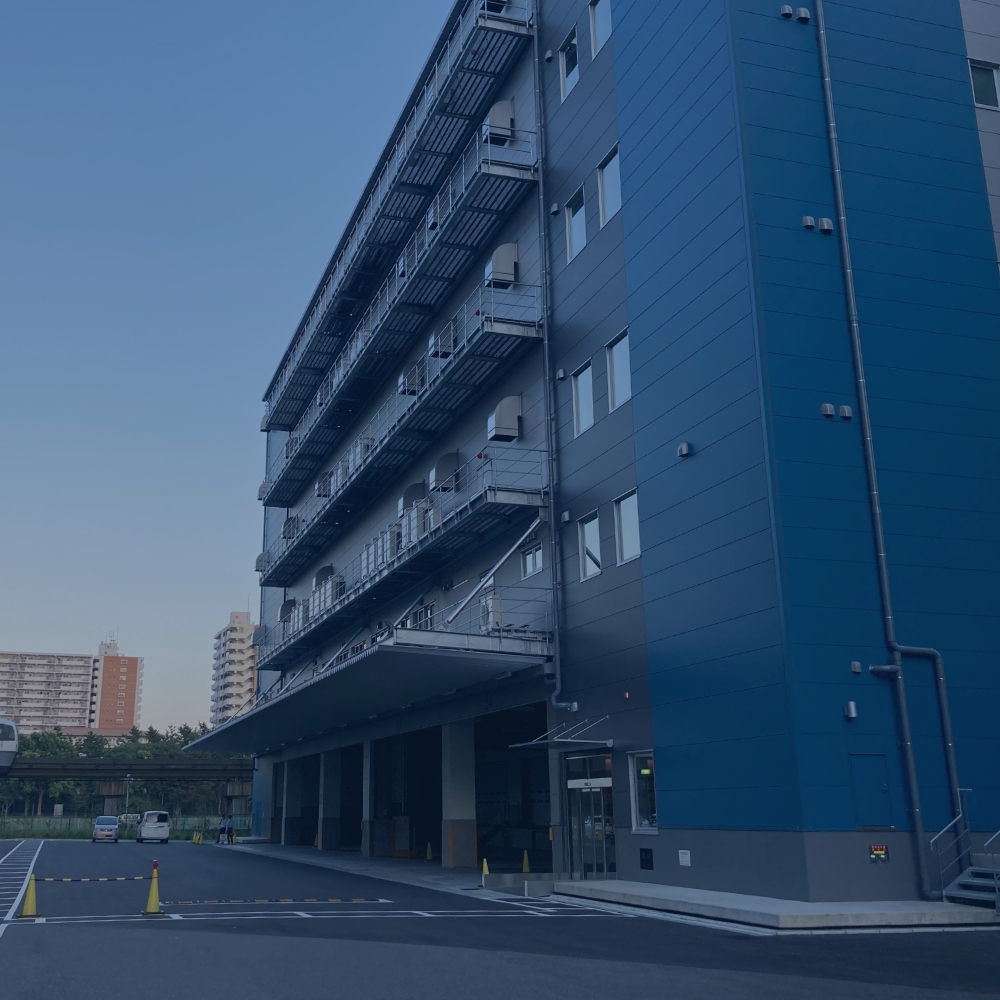
1st floor of the warehouse
View in the 360° gallery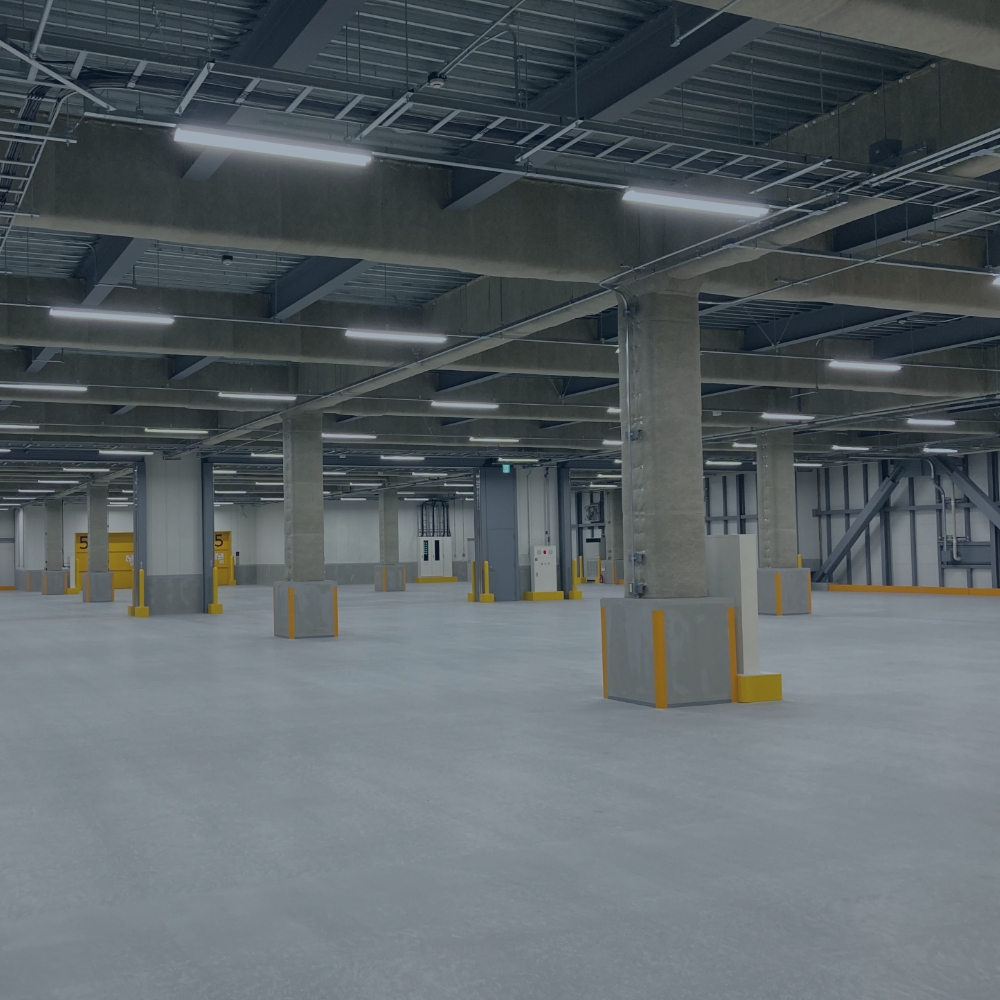
5th and 6th floor of warehouse
View in the 360° gallery- Address
- 1-4-3 Katsushima, Shinagawa-ku, Tokyo
View in Google Maps
- Access
-
・5 min. drive from the Oi-minami entrance/exit on the Metropolitan Expressway Bayshore Route
・12 min. drive (3 km) from Oi Container Terminal
・10 min. (2.8 km) from JR Freight Tokyo Freight Terminal Station
・2 min. drive from the Katsushima entrance/exit on the Metropolitan Expressway Route 1 Haneda Line
・5 min. walk from Oi Keibajo Mae Station on the Tokyo Monorail
・12 min. walk from Tachiaigawa Station on the Keikyu Main Line
Commercial facilities are located nearby (Wira Ooi shopping center), including a food court, home improvement center, etc.
BCP compliance
- Adopts a seismic isolation structure
- Equipped with an emergency power generator
- Sanitizers always available
High security
- All entrances and elevators are equipped with security locks
Air conditioned
- Warehouses are fully equipped with air conditioning systems
Environmental performance
- Partial greening of the roof
- Full LED lighting
Workforce
- Flexible use of workers with our company based onsite
Transportation
- Close proximity to a JR container freight station
- Able to use our Arrow Express delivery service and Arrow Boxes
Floorplan (shared 1st floor of warehouse)
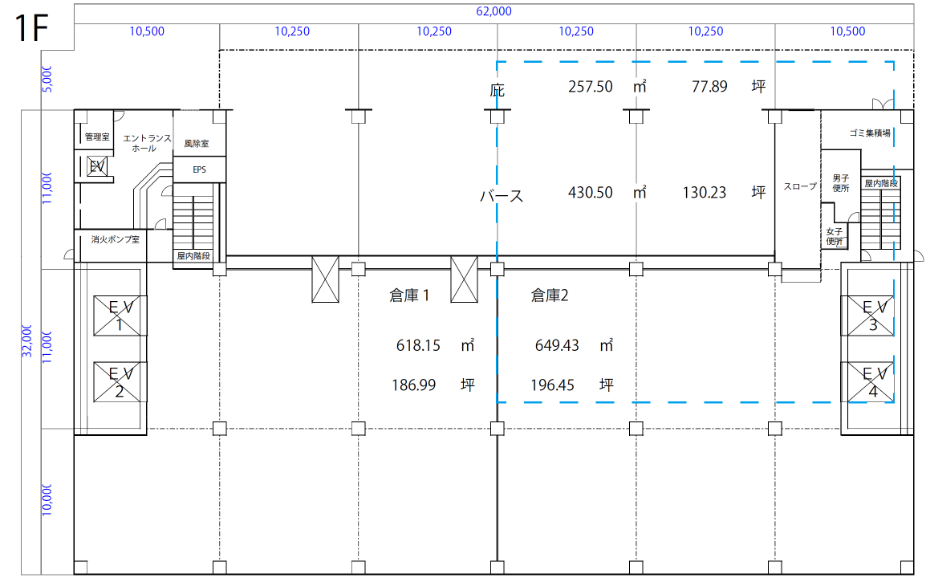
- Structure: Steel-framed construction, 6-floor building (seismic isolation structure)
- Completed: August 2021
- Total floor space: 12,161.50 m2 (approx. 3,679 tsubo)
[Warehouse floors on the 3rd through 6th floors] 1,984.00 m2 (approx. 600 tsubo/floor)
[6 office rooms on the 2nd floor] 149-192 m2 (approx. 45-58 tsubo/room)
[Break rooms, meeting rooms, etc. on the 2nd floor] 457.89 m2 (approx. 139 tsubo) - Basic specifications:
Floor load: 1.2t/m2 (2nd through 6th floors), 1.5t/m2 (1st floor)
Ceiling height: 3.9 m
4 cargo elevators (3.5t)
Front truck yard (1st floor shared space) - Contact: Headquarters (main phone): 03-5795-1871
Floorplan (shared 5th and 6th floor of warehouse)
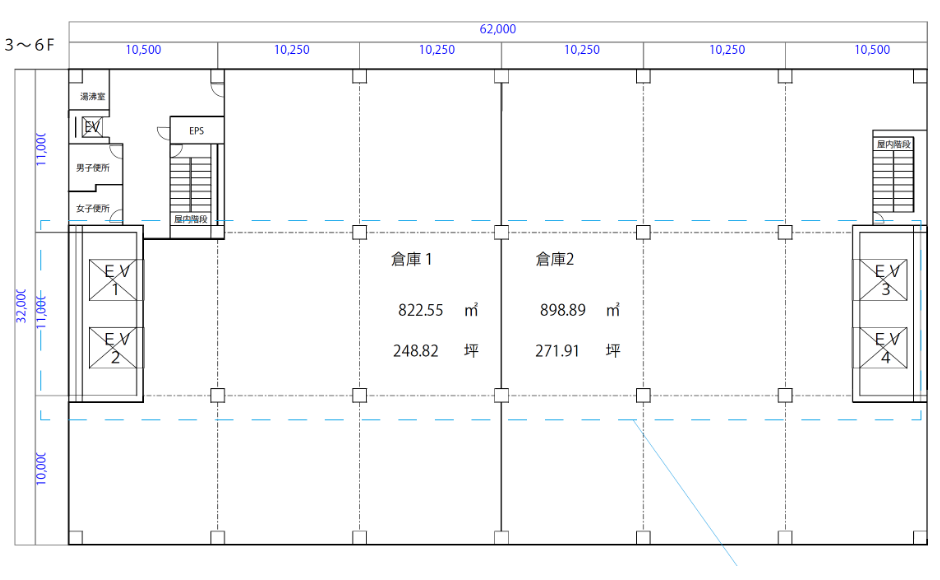
- Warehouse floors on the 5th and 6th floors: 1,984.00 m2 each (approx. 600 tsubo/floor)
- Available period: Immediately to long-term *Can be used for one-off jobs
2nd floor office outsourcing, break space, and meeting rooms
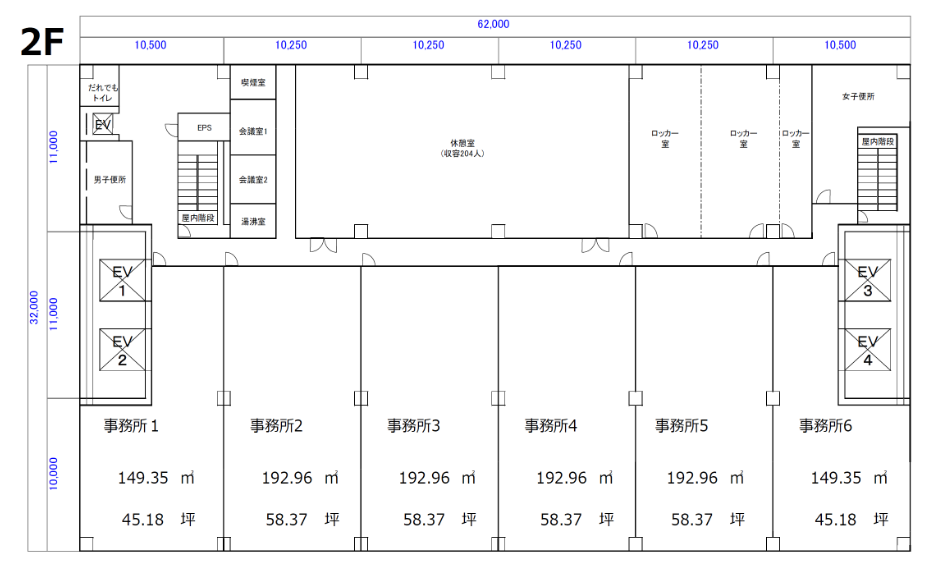
- 6 office rooms on the 2nd floor: 149-192 m2 (approx. 45-58 tsubo/room)
- Break rooms, meeting rooms, locker rooms, etc., on the 2nd floor: 457.89 m2 (approx. 139 tsubo)
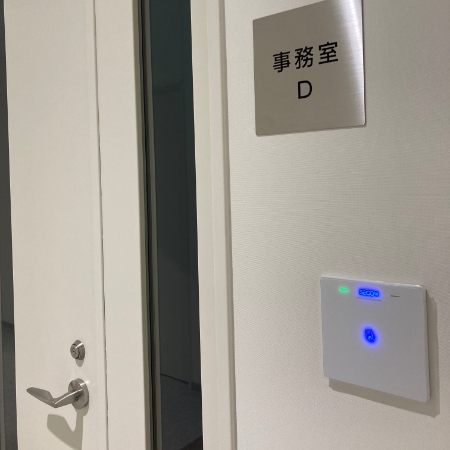
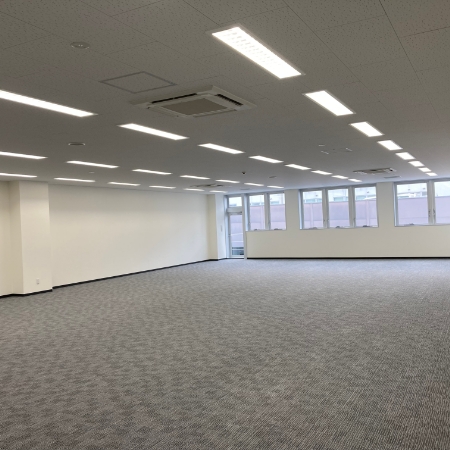
- Fully secured rooms to perform administrative work, with access card security
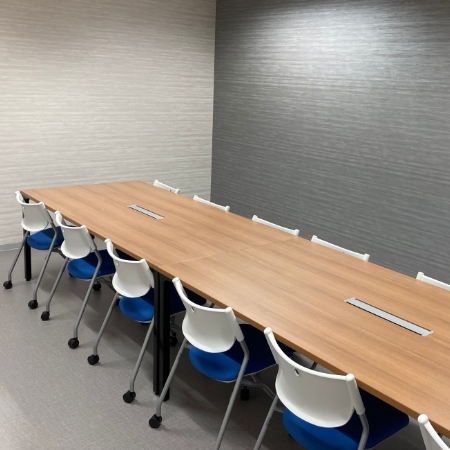
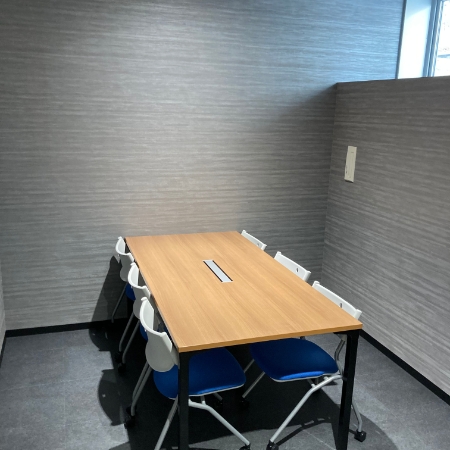
- Private meeting rooms Access card security
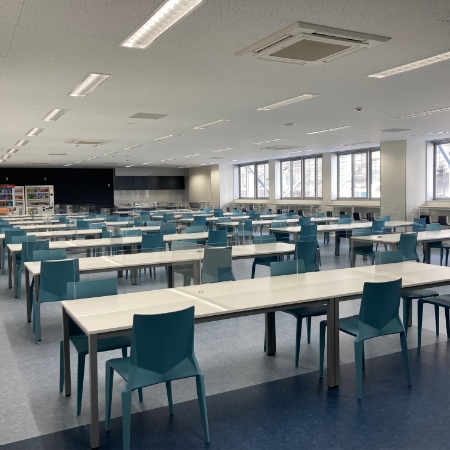
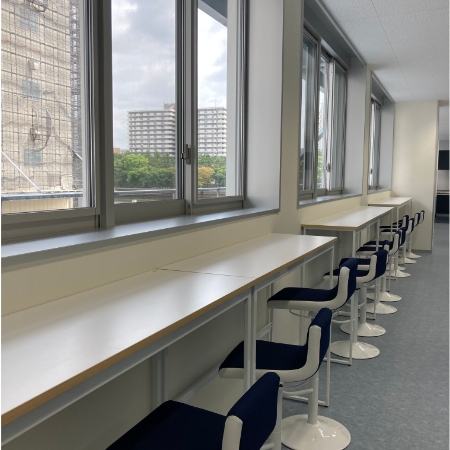
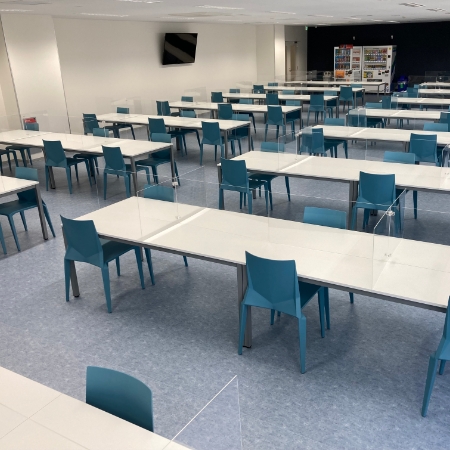
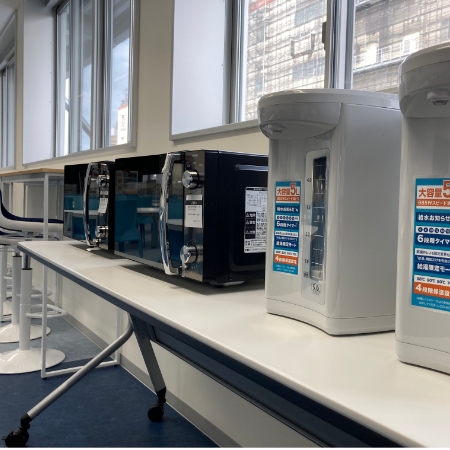
- Break space Equipped with access card security, 116 seats, microwaves, 3 vending machines, and sneeze guard partitions
Heiwajima Logistics Warehouse
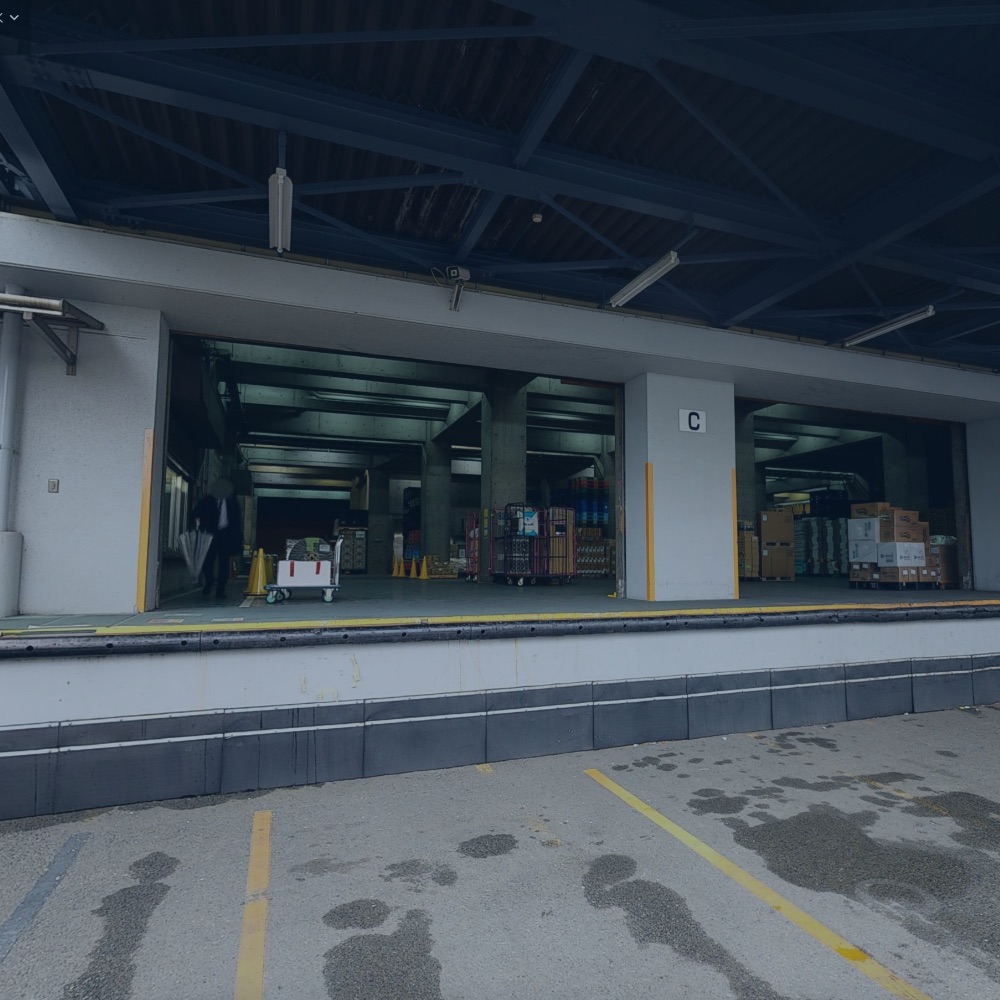
1st floor of the warehouse
View in the 360° gallery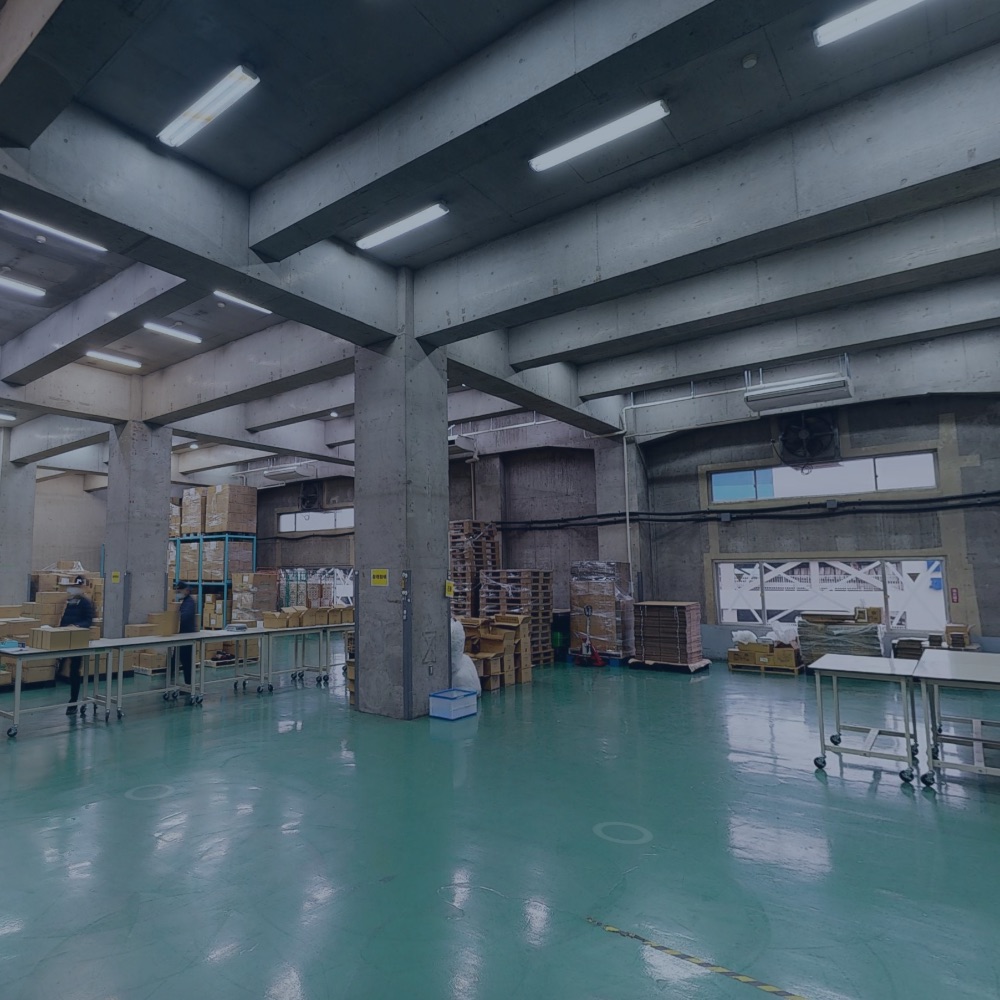
3rd floor of the warehouse
View in the 360° gallery- Address
- 3F, Heiwajima Logistics Warehouse Building C, 1-2-20 Heiwajima, Ota-ku, Tokyo
View in Google Maps
- Access
-
・15 min. walk from Ryutsu Center Station on the Tokyo Monorail
・By bus: From JR Omori Station, take the loop bus bound for Ryutsu Center and get off at Keikyu Kaihatsu Honsha-Mae, then walk 3 min. (bus departs every 5-10 min. in the morning and evening and every 20 min. midday)
・7.5 km (20 min.) from Haneda Airport via National Route 357
・10 km (10 min.) from Oi Wharf
・20 km (20 min.) from Aomi Container Terminal
Floorplan (shared 1st floor of warehouse)
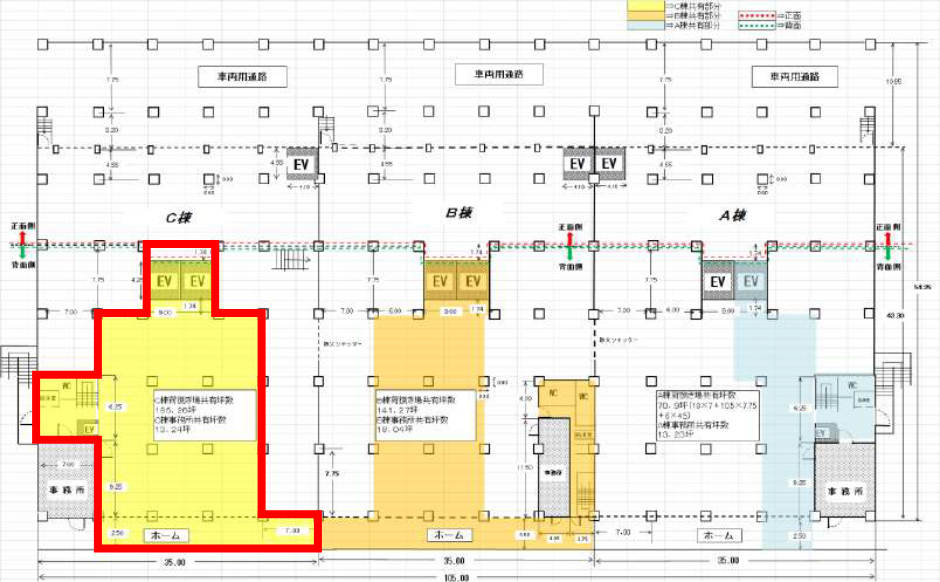
- Structure: Steel-framed reinforced concrete construction
- Land use zone: Quasi-industrial zone outside of port area
- Loading dock height: Front side 0.80 m; back side 1.20 m
- Effective height under the beam: 4.82 m
- Eave overhang: Back side 2.50 m / Loading dock: Back side 2.50 m
- Floor load: 1st floor 1.5t/m2; 2nd and 3rd floors 1.4t/m2; 4th and 5th floors 1.4t/m2
- Basic facilities: 9 cargo elevators, 2 passenger elevators, fully air-conditioned, manned security 365 days a year
Floorplan (3rd floor of warehouse)
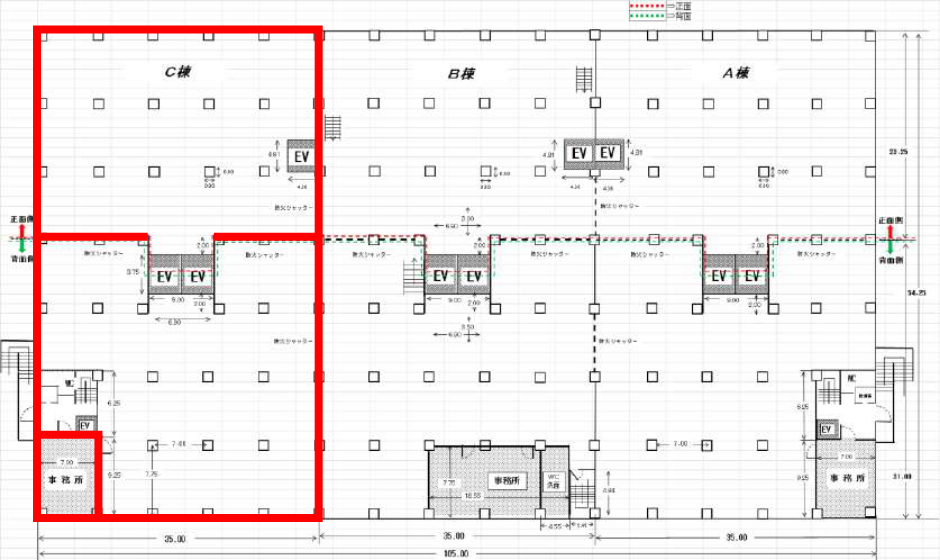
- Warehouse (north side) 941.59 m2 / Warehouse (east side) 848.66 m2
- Office: 108.50 m2 x 2 floors *Usable space: Within the area outlined in red on the floorplan
- Available period: Immediately to long-term *Can be used for one-off jobs
- Contact: Headquarters (main phone): 03-5795-1871
East Tokyo Logistics Center I
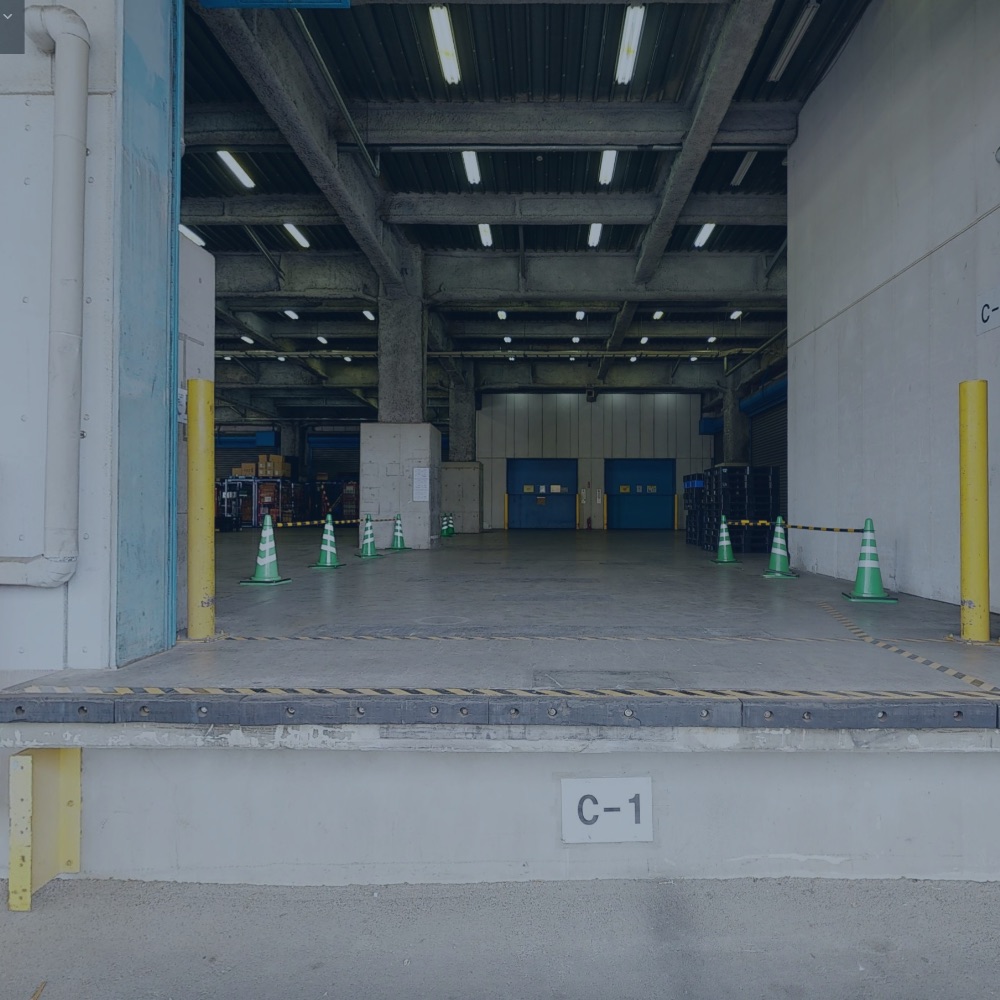
1st floor of the warehouse
View in the 360° gallery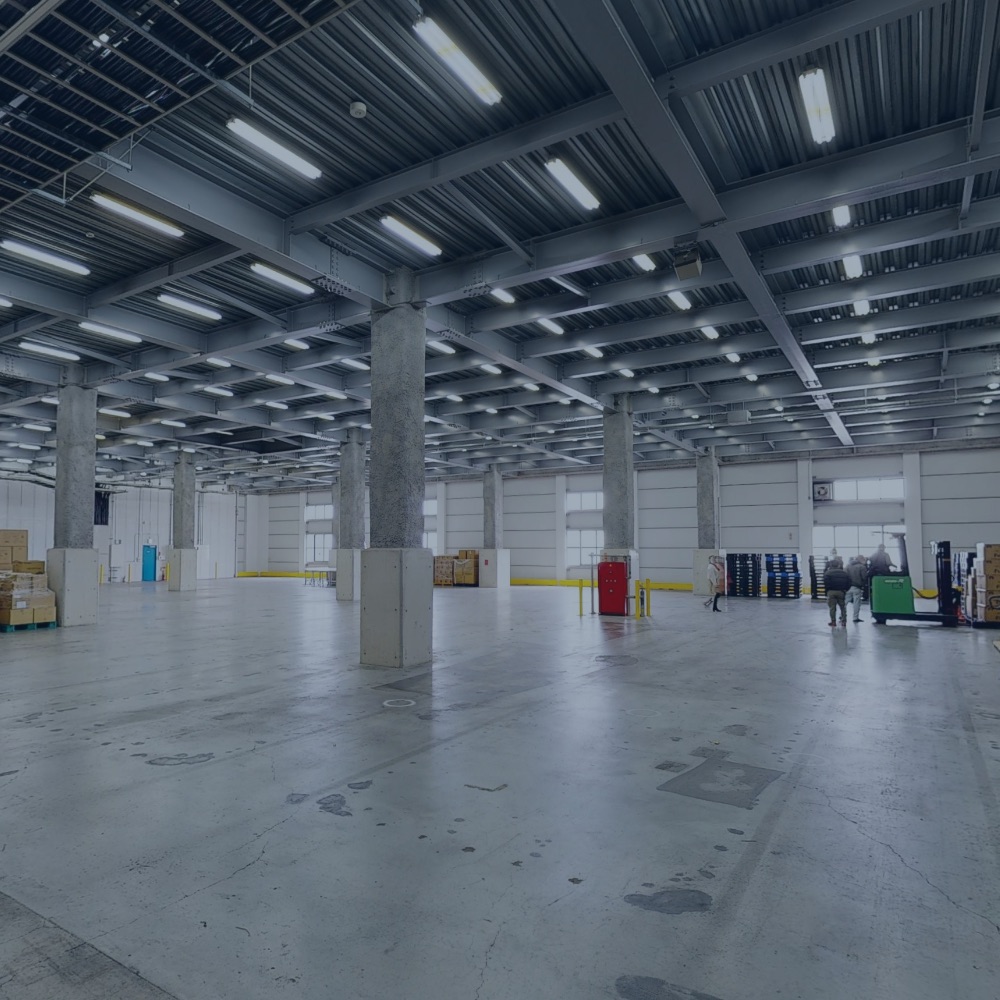
5th floor of the warehouse
View in the 360° gallery- Address
- 7-12-4 Minamisuna, Koto-ku, Tokyo
View in Google Maps
- Access
- 5 min. walk from Minami-sunamachi Station on the Tokyo Metro Tozai Line
- Entrance
exit for
vehicles - West gate
*No access from the east gate
- Receiving
shipping
hours - Weekdays: 8:00 AM to 8:00 PM
Saturdays, Sundays, and public holidays: Receiving/shipping not available
Floorplan (east side of the 5th floor)
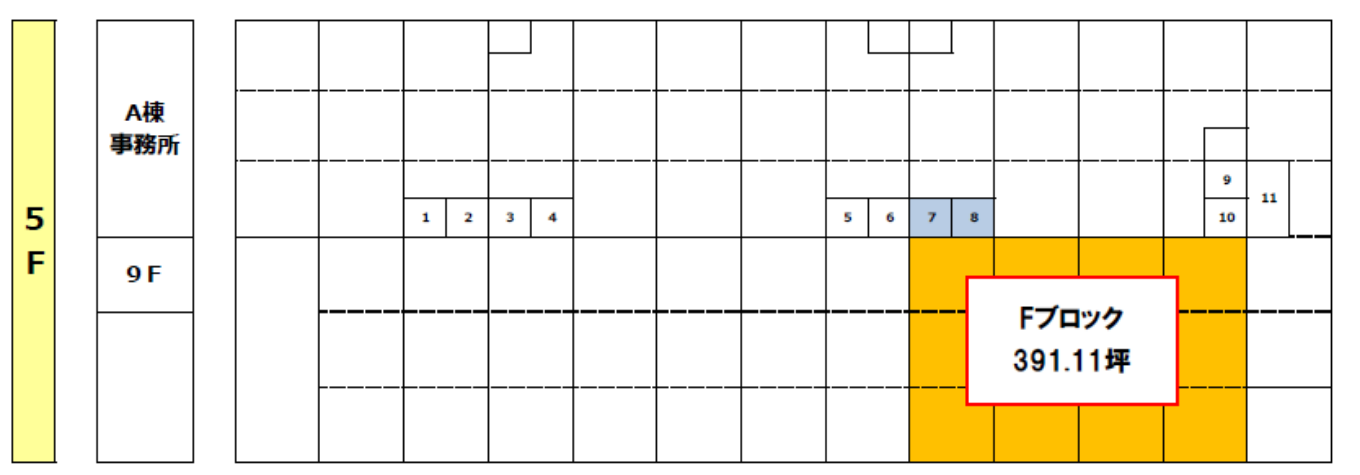 1 lot: 107.44 m2 Elevators: No. 7 and 8 are shared
1 lot: 107.44 m2 Elevators: No. 7 and 8 are shared- Structure: Steel-framed construction, 5 floors in warehouse building / 9 floors in office building
- Land use zone: Quasi-industrial zone
- Completed: October 1997
- Total floor space: 47,349.11 m2 (equivalent)
- Ceiling height: 5.45 m to 6.0 m
- Floor load: 1st floor 1.5t/m2; 2nd through 5th floors 1.2t/m2
- Basic facilities: 4 cargo elevators with 5t capacity / 7 cargo elevators with 3t capacity / 2 passenger elevators (11 passenger capacity) / 3 vertical conveyors (max. loading capacity 1.0t/unit) / 3 dock levelers / parking lot available
Inage Warehouse
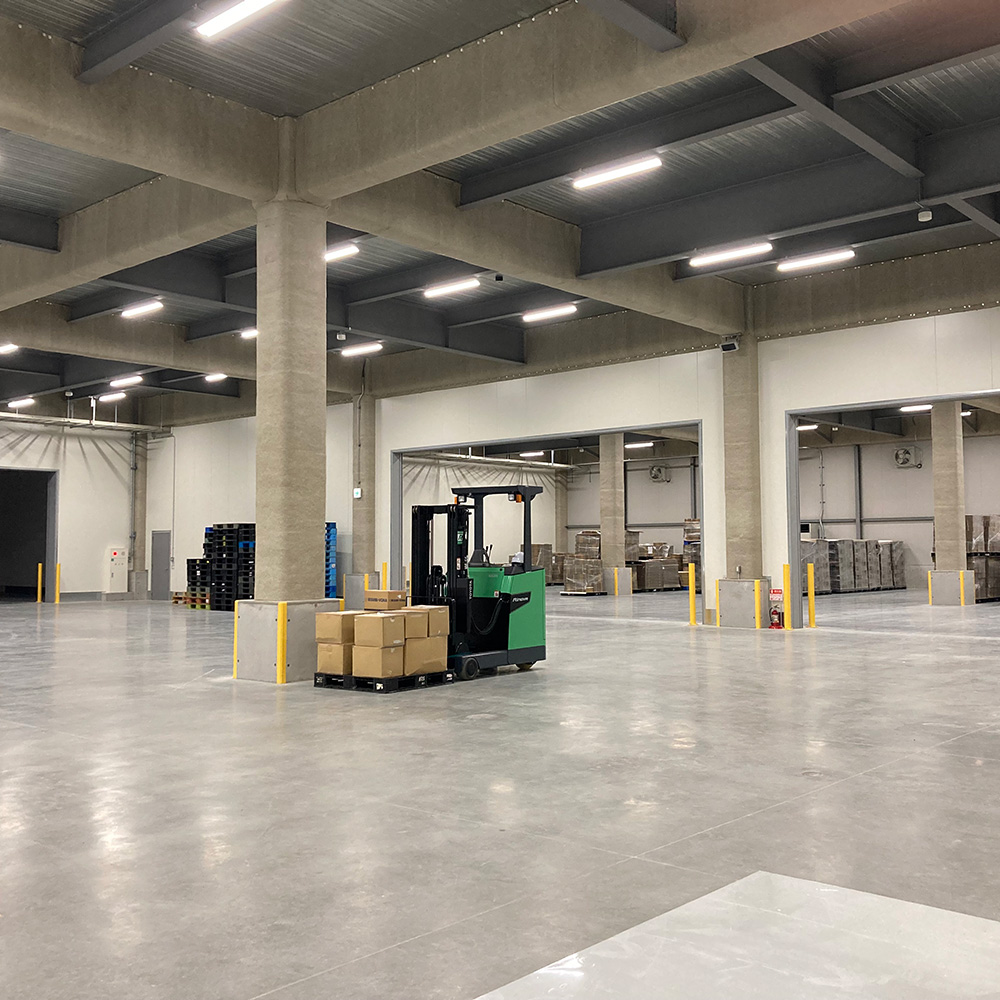
1st floor of the Warehouse
View in the 360°Gallery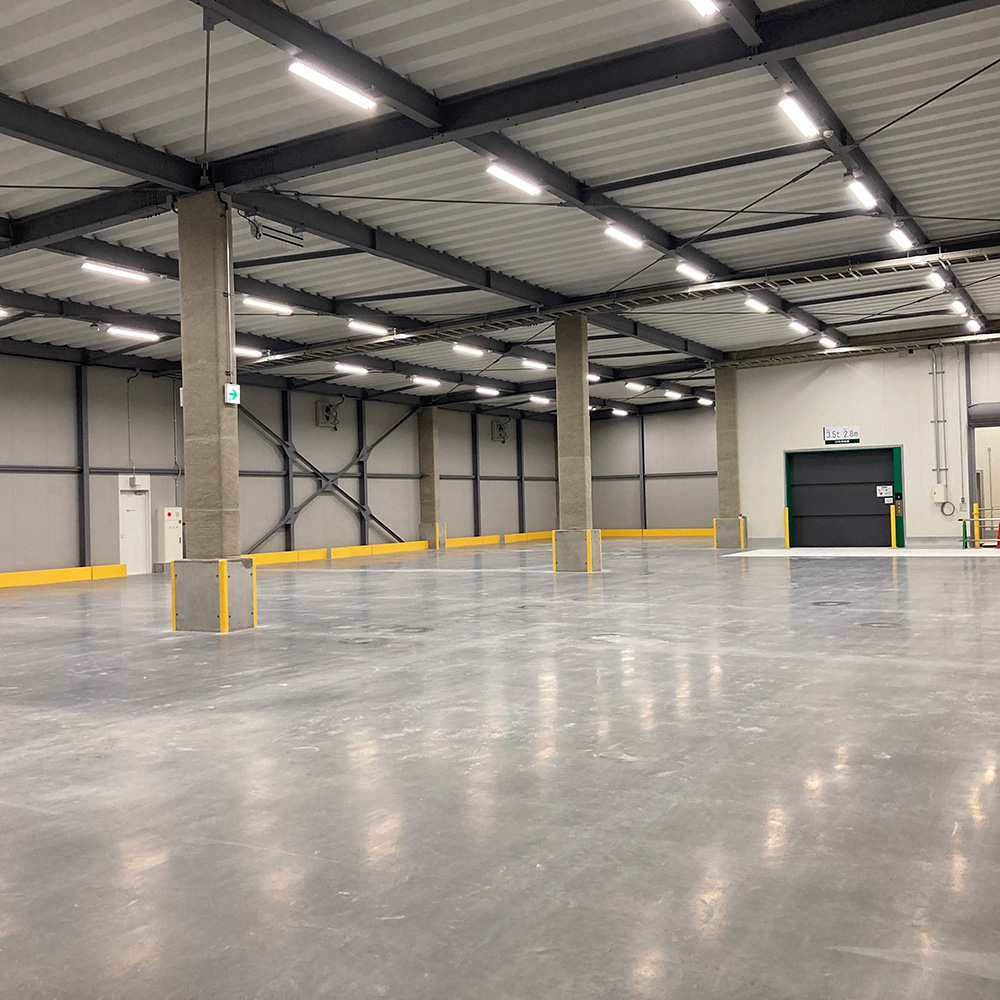
3st floor of the Warehouse
View in the 360°Gallery- Address
- 401-2 Naganumahara-cho, Inage-ku, Chiba-shi, Chiba
View in GoogleMap
- Access
-
・2.6 km from Chiba-Kita IC on the Higashi-Kanto Expressway, 7 minutes by car.
・Higashi-Kanto Expressway “0.6km to Chiba Kita IC” 2 minutes by car
・11 minutes by bus from Katsutadai Station on the Keisei Electric Railway line
・30 minutes drive from Chiba Port
・30 minute drive from Narita Airport
BCP compliance
- Adopts a seismic isolation structure
- Equipped with an emergency power generator
- Sanitizers always available
High security
- All entrances and elevators are equipped with security locks
Air conditioned
- Warehouses are fully equipped with air conditioning systems
Environmental performance
- Insulation effect of installing solar panels on the roof
- Full LED lighting
Workforce
- Flexible use of workers with our company based onsite
Transportation
- On Route 16, just off the Chiba-North Interchange
- 30 minutes drive from Chiba Port
- 30 minute drive from Narita Airport
Floorplan(shared 1st floor of warehouse)
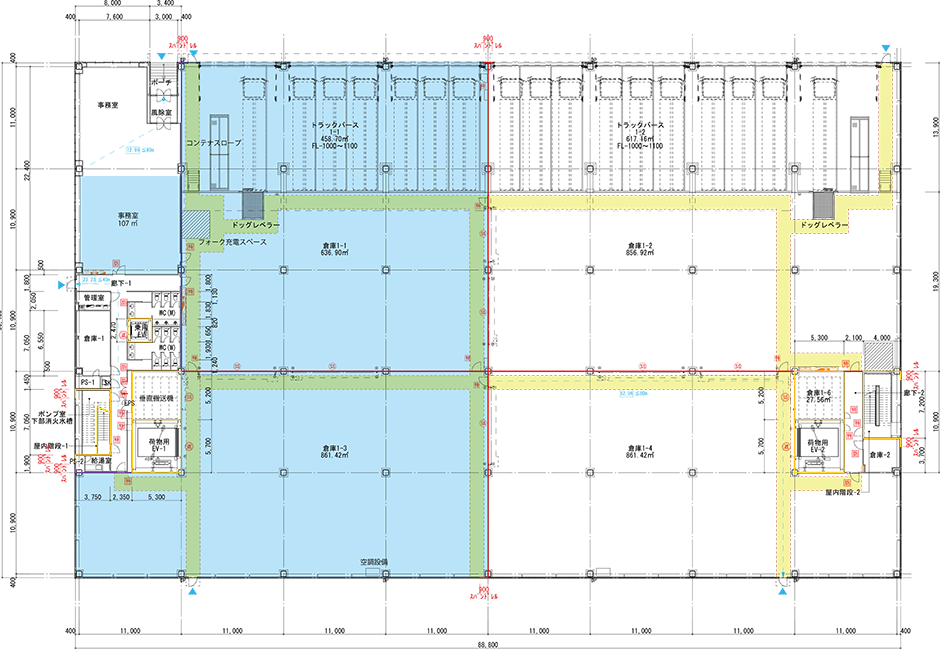
- Structure: Steel frame, steel beams, hipped roof, 3 floors above ground (seismic isolation structure)
- Completion: February 2022
- Total floor area: 14,758.56 m2 (4,464.45 tsubo)
- Basic specifications:
Floor load capacity: 2.5t/m2 (1st floor), 1.5t/m2 (2nd and 3rd floors)
Effective floor height under beam: 5.5m (1st and 2nd floors), 5m (3rd floor)
2 freight elevators (3.5t), 2 vertical conveyors
Office space on the 1st floor: 237.82 m2 (72 tsubo), of which 107 m2 (32 tsubo) is occupied by the Company - Contact:Headquarters(main phone):03-5795-1871
Floorplan(3th floor of warehouse)
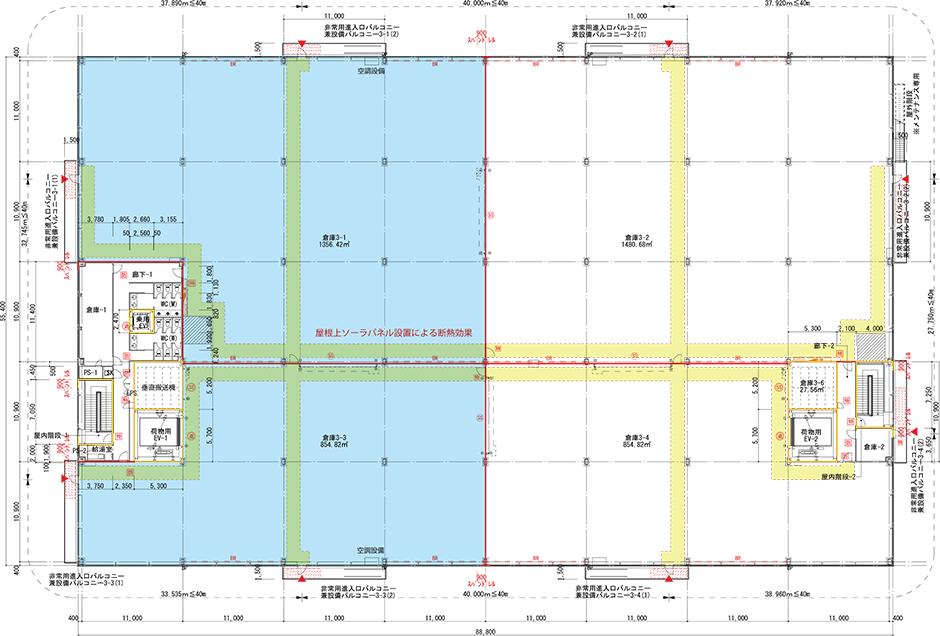
- 1F shared floor / 2,277m2 (690 tsubo) of our office space
- 3rd floor: 2,211m2(670 tsubo)
- One passenger elevator installed
- Solar panels on the roof for heat insulation
- Rest room(2nd floor)119.9㎡(36.3 tsubo)with vending machines
- 24-hour operation
- Available period: Immediately to long-term *Can be used for one-off jobs
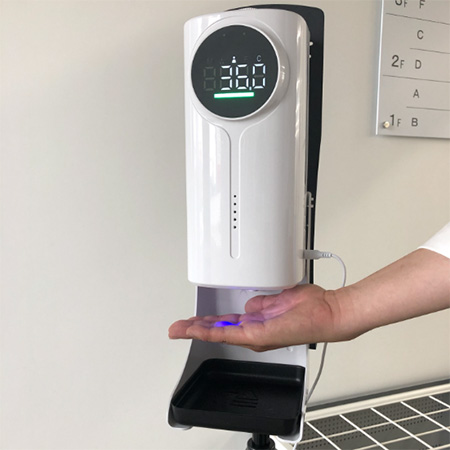
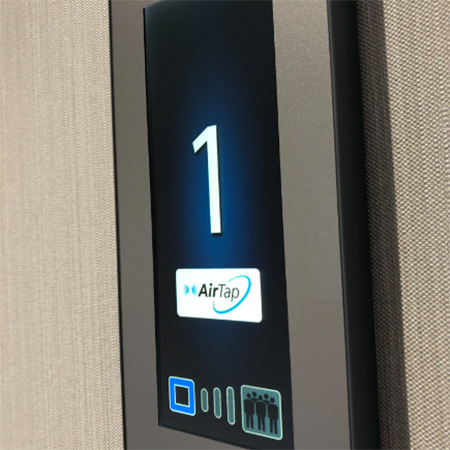
- Sterilization and temperature inspection facilities / Non-contact EV equipment
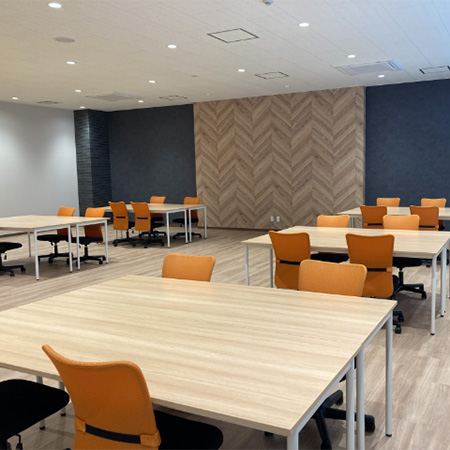
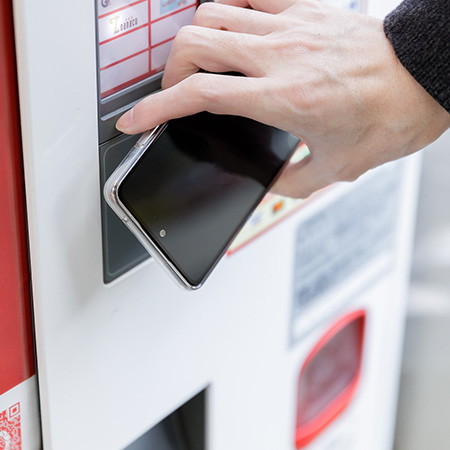
- Vending machines, refrigerators, microwave ovens, and large monitors
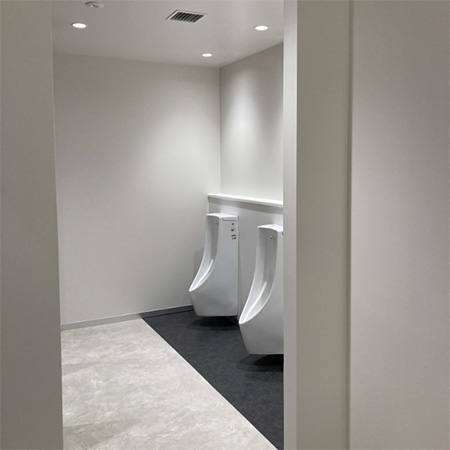
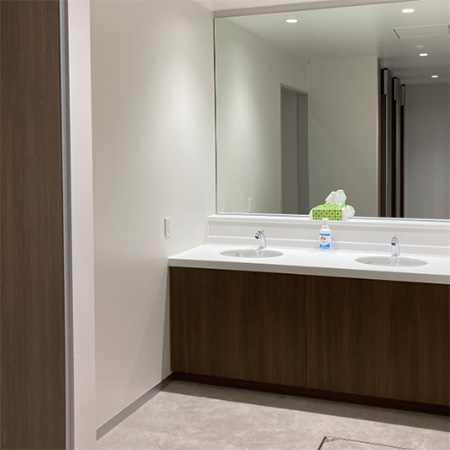
- Thoroughly sanitized restroom
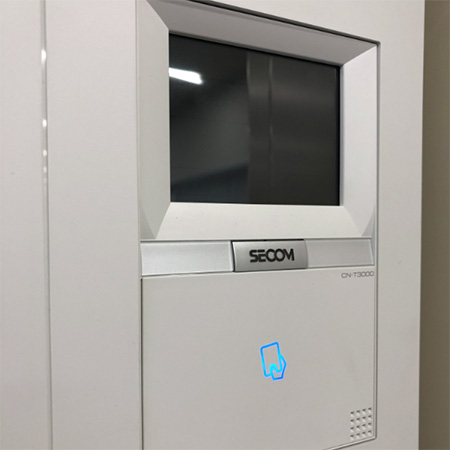
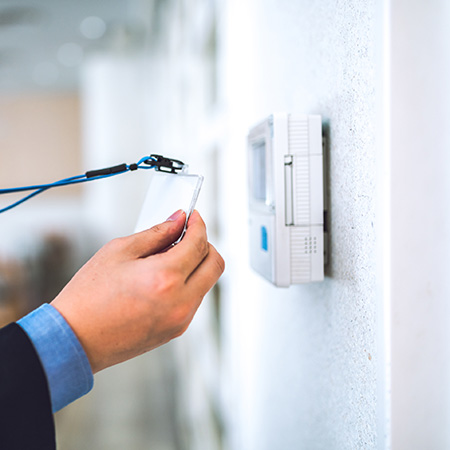
- Entry/exit security in all areas
Minami-Funabashi Warehouse
- Address
- MFLP I 8F, 2-5-7 Hamacho, Funabashi, Chiba, Japan
View in GoogleMap
- Access
-
・JR Keiyo LineMinami Funabashi station 8 minutes walk
・Higashi-Kanto Expressway “Yatsu Funabashi IC” About 2.2km
・Keiyo Road “Hanawa IC”About 3.3 km
BCP compliance
- Adopts a seismic isolation structure
- Equipped with an emergency power generator
- flood control measures
High security
- Security locks on all entrances and exits of the warehouse
Air conditioned
- Warehouses are fully equipped with air conditioning systems
- Fully equipped with high temperature monitoring function
※Automatic cooling operation starts if room temperature becomes too high when operation is stopped
Environmental performance
- Thermal insulation effect of installing solar panels on the roof
- Full LED lighting
Workforce
- Flexible use of workers with our company based onsite
※Execution of projects by leveraging the strengths of each party, sharing and utilizing know-how
Transportation
- Efficient handling of transportation and delivery in cooperation with partner companies
Floorplan(Rampway 8th floor of Warehouse)
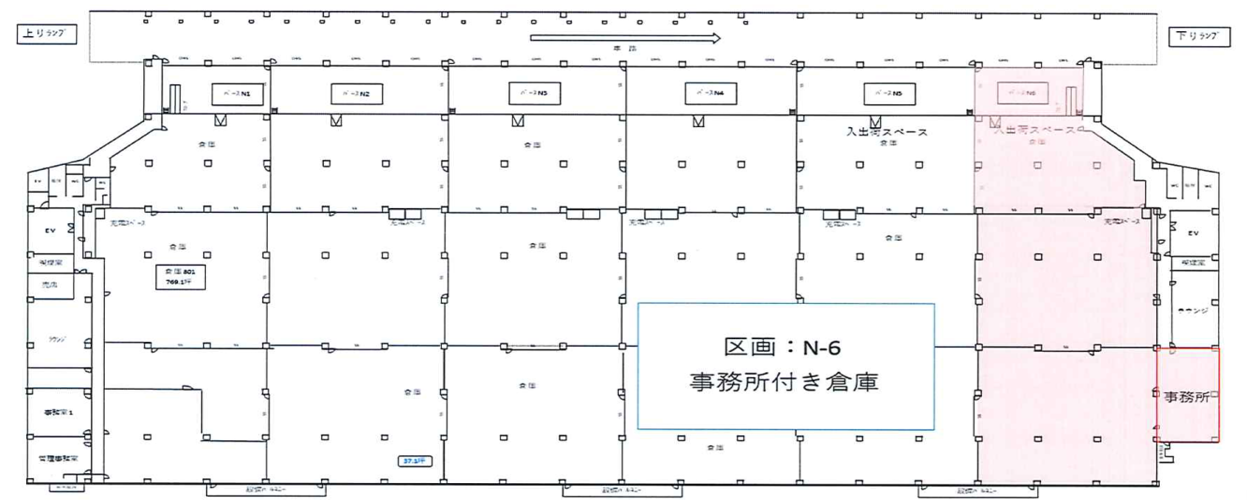
- Structure:Steel-framed construction, 8-floor building (seismic isolation structure)
- Completed: October 2016
- Total floor space: 198,000 m2 (approx. 60,000 tsubo)
- Basic specifications:Floor load: 1.5t/m2
- Ceiling height: 5.5 m
- 24-hour in/out service available
- Security locks on all entrances and elevators
- Warehouse floor area: 2,991.025m2 (approx. 906 tsubo)
- Available period: Immediately to long-term *Can be used for one-off jobs
- Office area:122.285 m2 (approx. 37 tsubo)
- Contact: Headquarters (main phone): 03-5795-1871
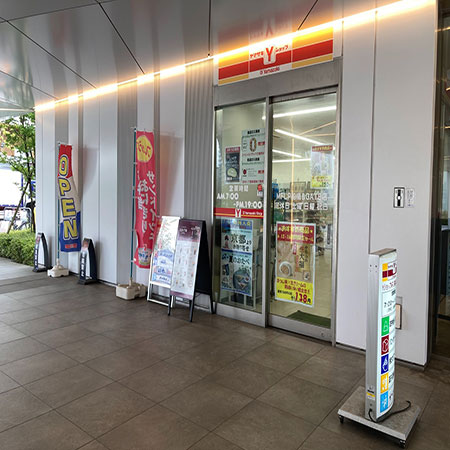
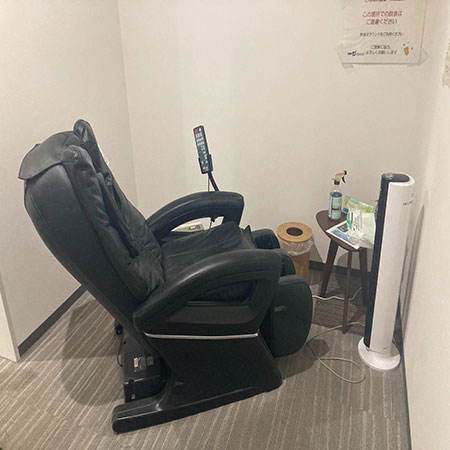
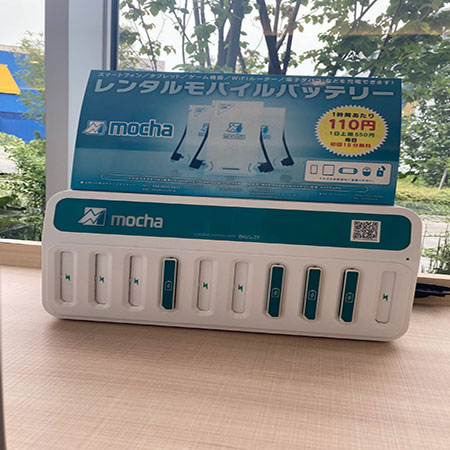
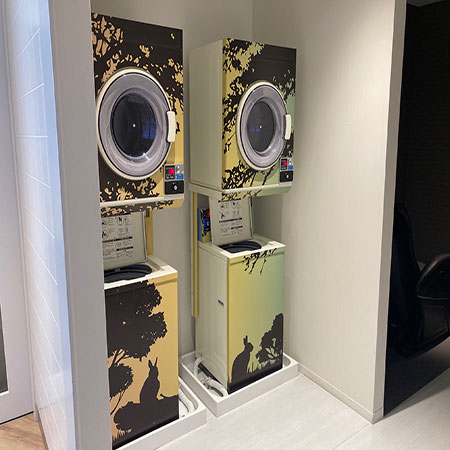
- Convenience store, relaxation space, laundry, rest lounge on each floor, and cafeteria
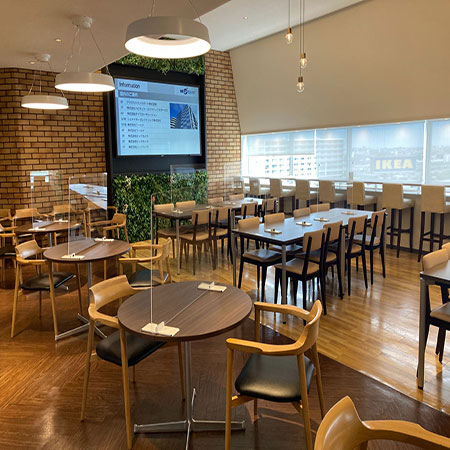
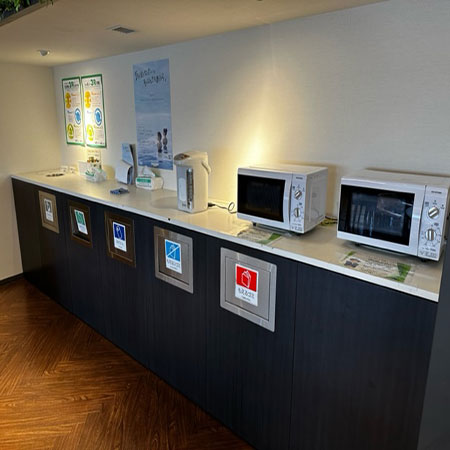
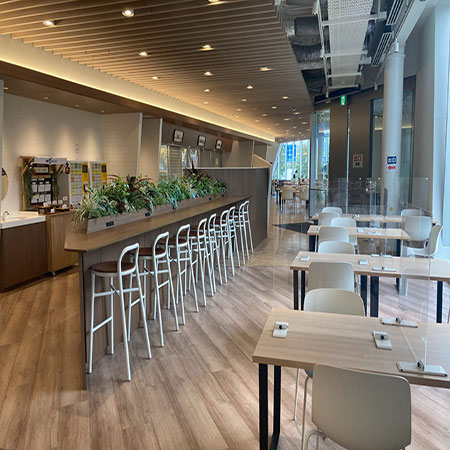
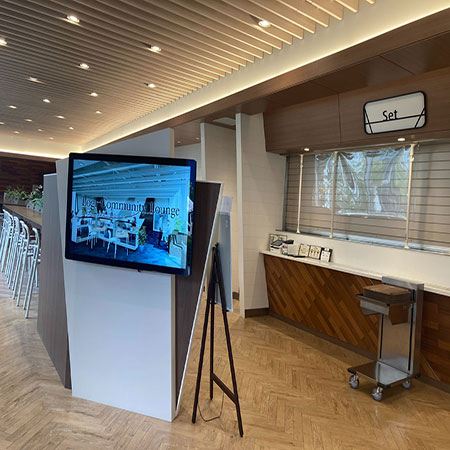
- The facilities are well designed with the living environment of workers in mind. As a result, it is attracting more customers and improving productivity
BPO Center
- Address
- 6F, EQUINIA Minami Ikebukuro Bldg., 1-25-1 Minami Ikebukuro, Toshima-ku, Tokyo
View in Google Maps
- Access
- 5 min. walk from the east exit of Ikebukuro Station shared by Tokyo Metro, the JR Yamanote Line, Saikyo Line, and Shonan-Shinjuku Line
*Can be used as a place to perform outsourced administrative work (call center, data entry, etc.)
Floorplan
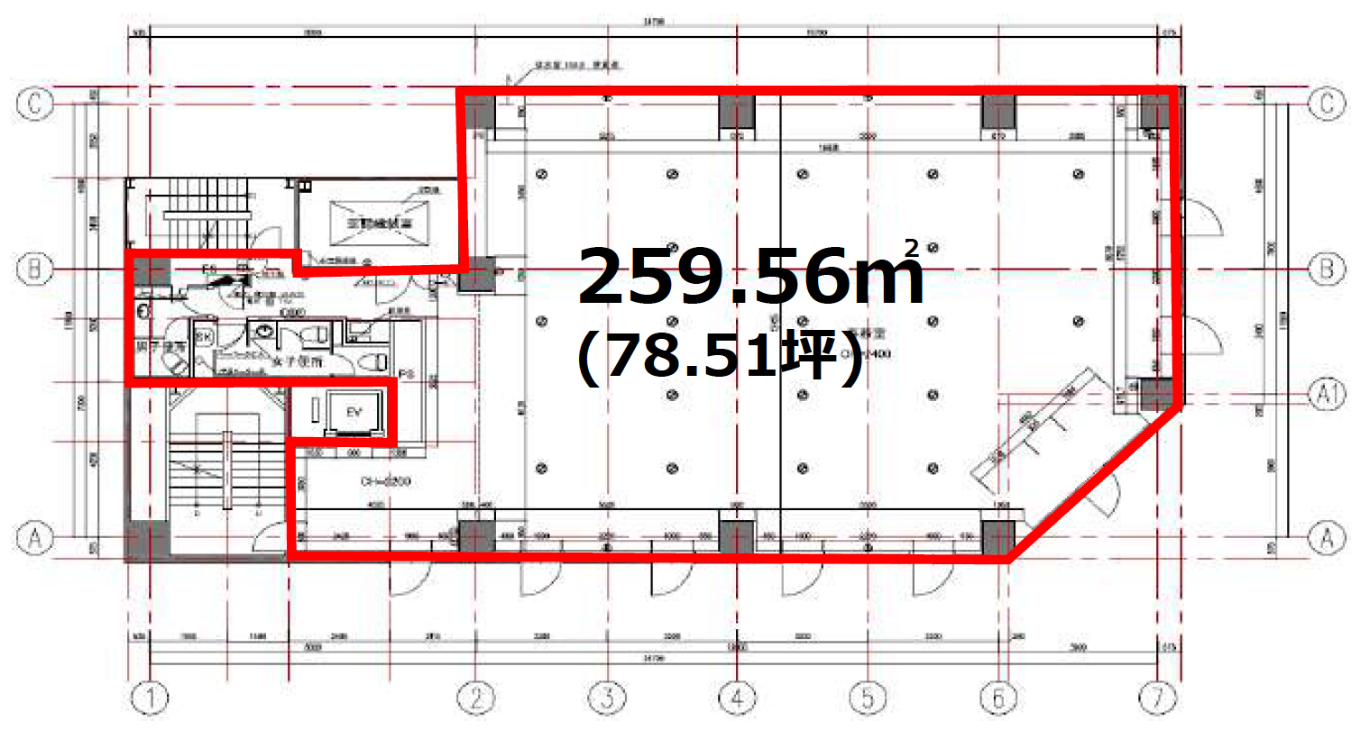
- Available for use: April 2021 onward
- Security: Can be used as your company’s own dedicated floor
- Layout: Can be flexibly adjusted according to your fulfillment system
*Our representative will provide you with more details. - Contact: Headquarters (main phone): 03-5795-1871
Osaka Minoh Warehouse
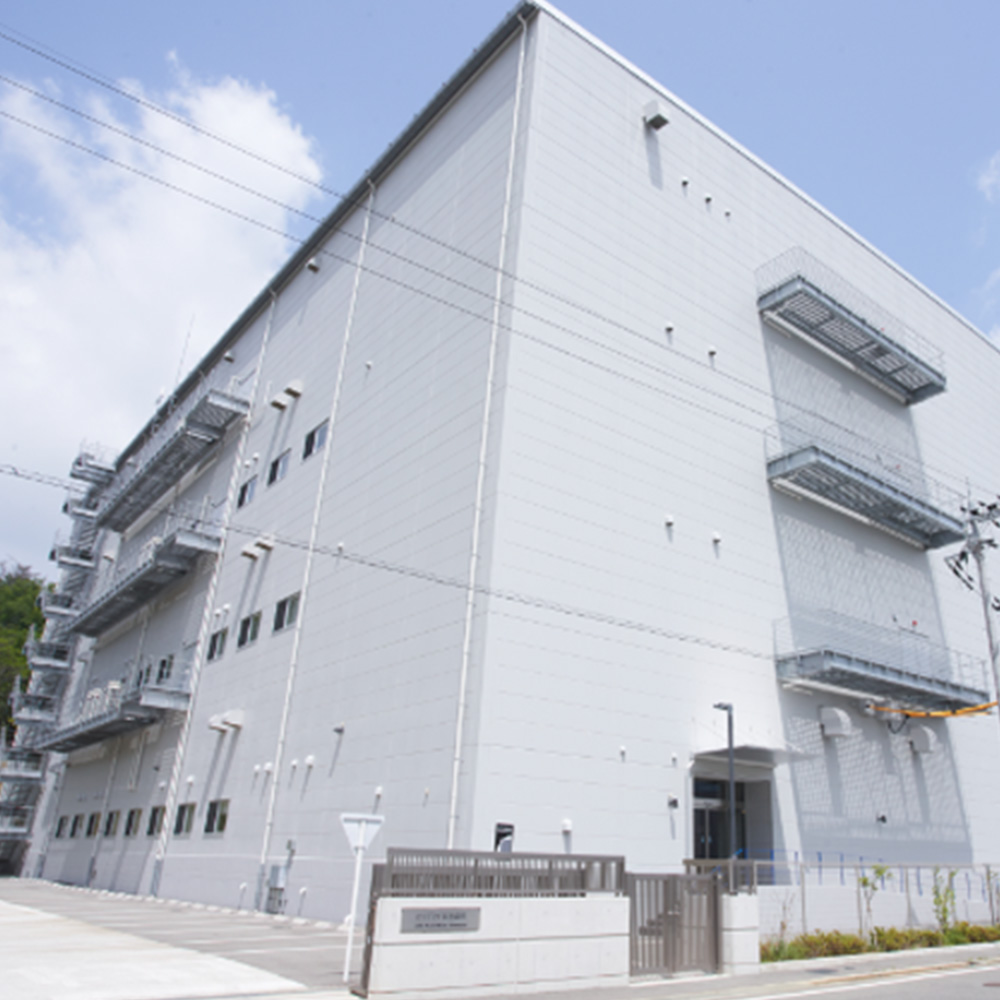
1st floor of the warehouse
View in the 360° gallery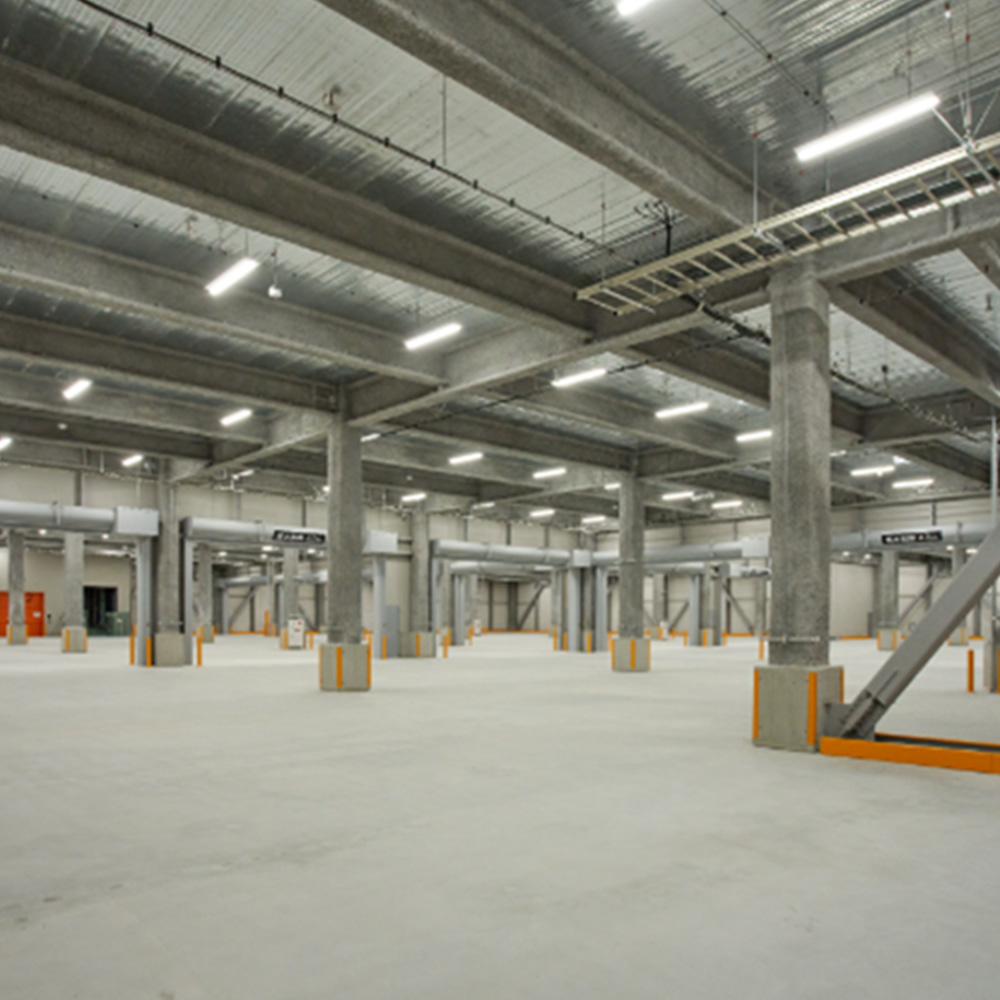
2st floor of the warehouse
View in the 360° gallery- Address
- Logiplaza Minoh Shinmachi, 3-4-43, Shinmachi Nishi, Minoh, Osaka, Japan
View in Google Maps
- Access
-
・New Meishin Expressway “Minoh Todoromi IC” About 2 km
・Hanshin Expressway “IkedaKibe” about 7.2 km
BCP compliance
- Adopts a seismic isolation structure
- Equipped with an emergency power generator
- Sanitizers always available
High security
- All entrances and elevators are equipped with security locks
Environmental performance
- Partial greening of the roof
- Full LED lighting
Workforce
- Flexible use of workers with our company based onsite
Transportation
- Close proximity to a JR container freight station
- Able to use our Arrow Express delivery service and Arrow Boxes
Floorplan (shared 1st floor of warehouse)
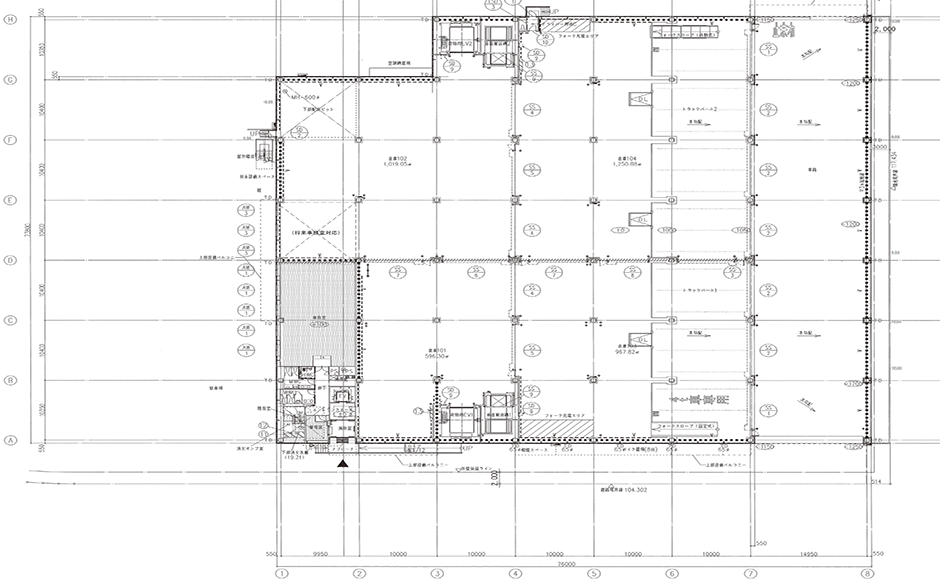
- Structure:Steel-framed construction, 4-floor building (seismic isolation structure)
- Completed:July 2021
- Total floor space:21,663.82m2 (approx. 6,564 tsubo)
- Total area available:306.21㎡(approx.93tsubo)
- Basic specifications:
Floor load:1.5t/m2
Ceiling height:5.5m
2 cargo elevators (3.5t)
Vertical transfer machine 1,500 kg 2 unit
Front truck yard (1st floor shared space) - Contact:Headquarters (main phone):03-5795-1871
Floorplan (shared 2th floor of warehouse)
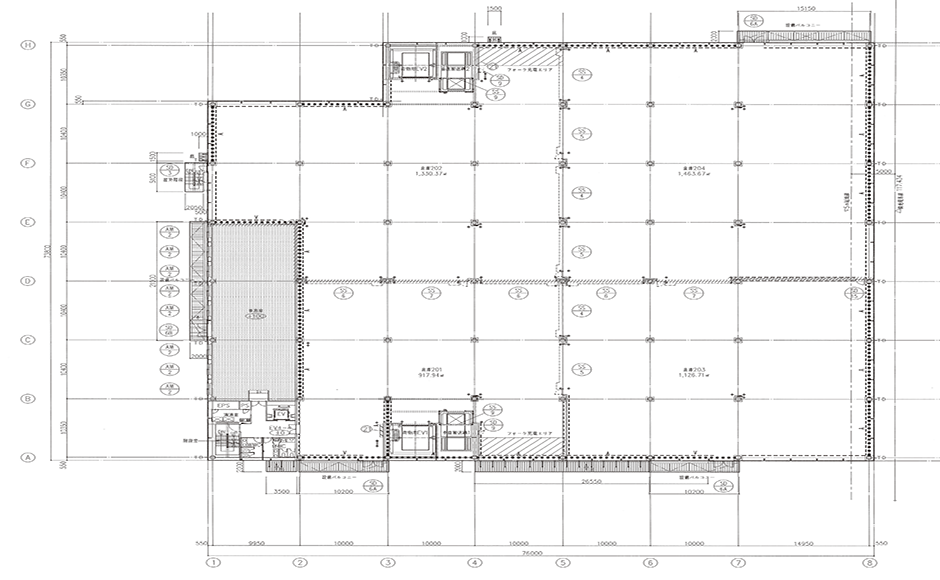
- Warehouse floors on the 2th floors:4981.16㎡ each (1506.80 tsubo/floor)
- Available period:Immediately to long-term
※Can be used for one-off jobs
2nd floor office and break area
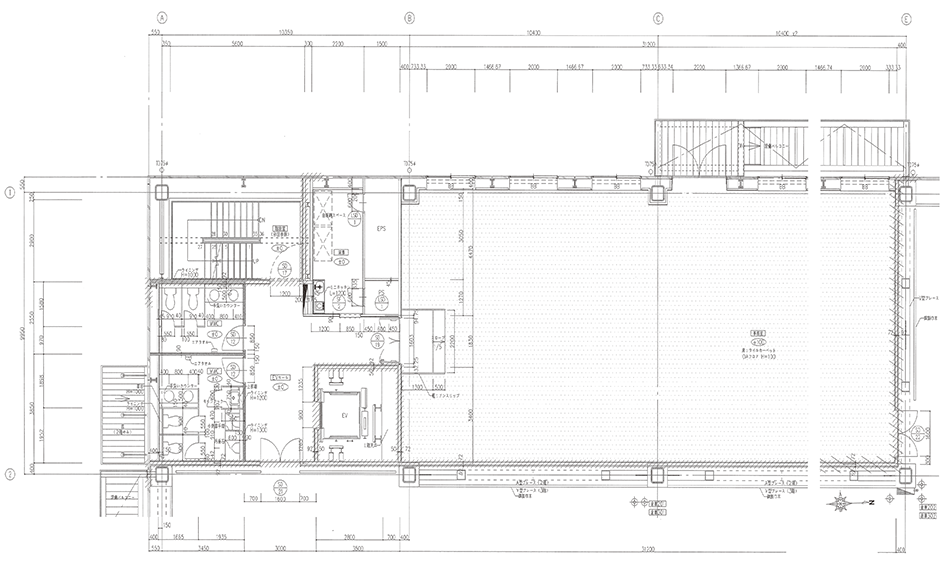
- 2nd floor:office, break room, conference room, locker room, etc. 457.89 m2 (approx. 139tsubo)
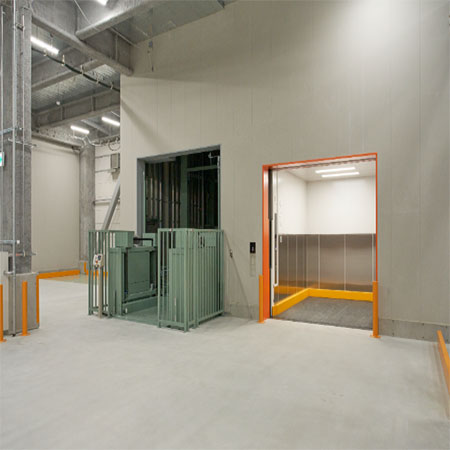
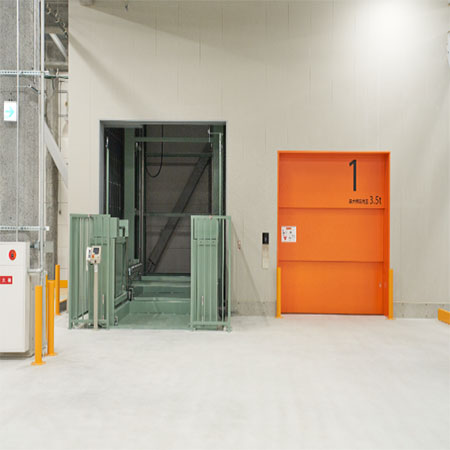
- 2 cargo elevators (3.5t) Vertical transfer machine 1,500 kg 2 unit
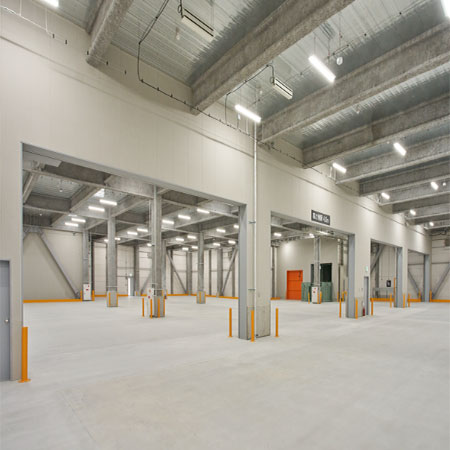
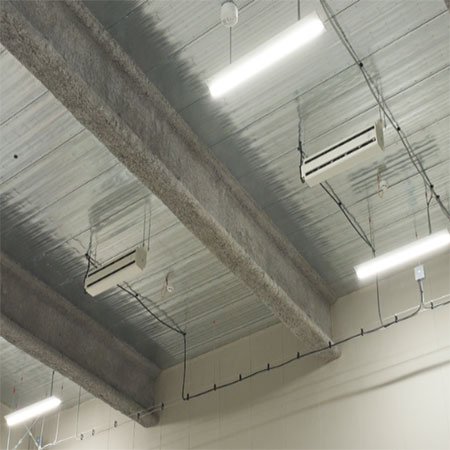
- Floor load: 1.5t/m2 Ceiling height: 5.5 m
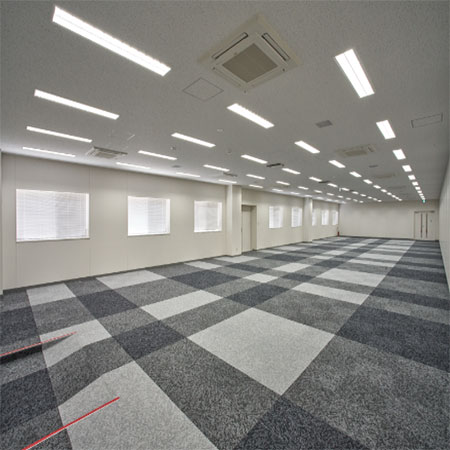
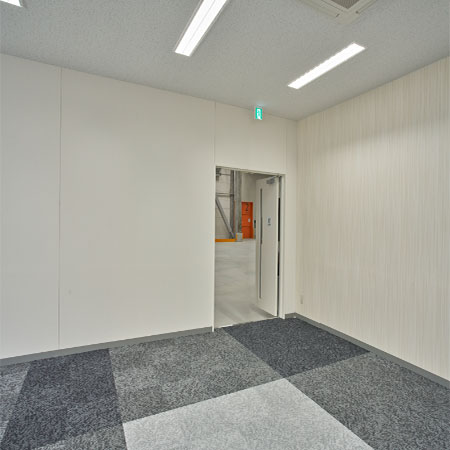
- Direct access to warehouse office, break room, conference room, locker room, etc.
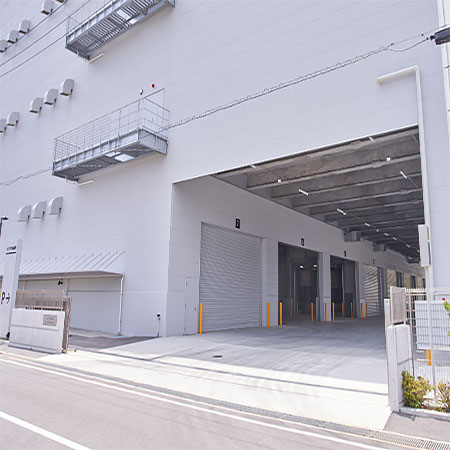
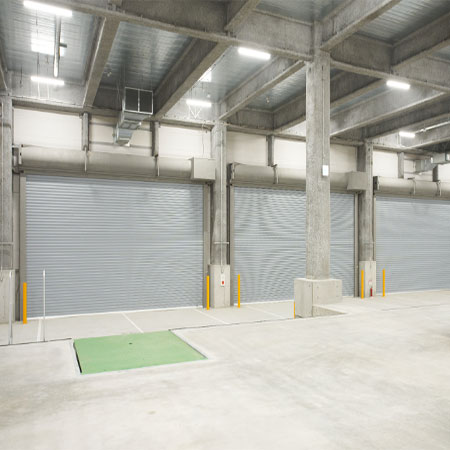
- Entrance for large vehicles is 14m, with parking for large vehicles in the back.

